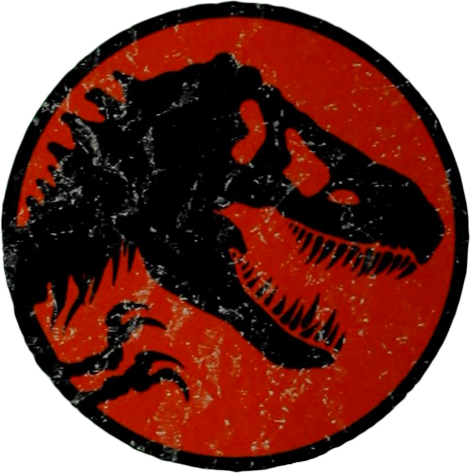After Drs. Alan Grant and Ellie Sattler agreed to inspect InGen’s Jurassic Park project on Isla Nublar, John Hammond sent them a book containing various architectural blueprints that mapped out the park’s visitor center and Safari Lodge. According to the manual, the facilities’ main architects were a group called Dunning, Murphy and Associates, who were based in New York. The listed names of architects were Richard Murphy (design partner), Theodore Chen (senior designer) and Sheldon James (administrative partner). The visitor center and lodge’s structural engineering was managed by a firm called Harlow, Whitney & Fields, based in Boston, and the resort’s mechanical engineering was managed by A.T. Misikawa, based in Osaka, Japan.
Meanwhile, the resort’s landscaping was headed by Shepperton Rogers, based in London, as well as A. Ashikiga and H. Ieyasu, of Kanazawa. The center’s electrical and computer-related work was undertaken by N.V. Kobayashi, Tokyo (senior consultant A.R. Makasawa) and Intergrated Computer Systems, Inc., based in Cambridge, Mass (project supervisor Dennis Nedry).The booklet also include a topographical map of Isla Nublar, complete with labels for where particular areas of the park were situated.
Sources: Jurassic Park, by Michael Crichton, pages 53-55 (Fifth reprint)

